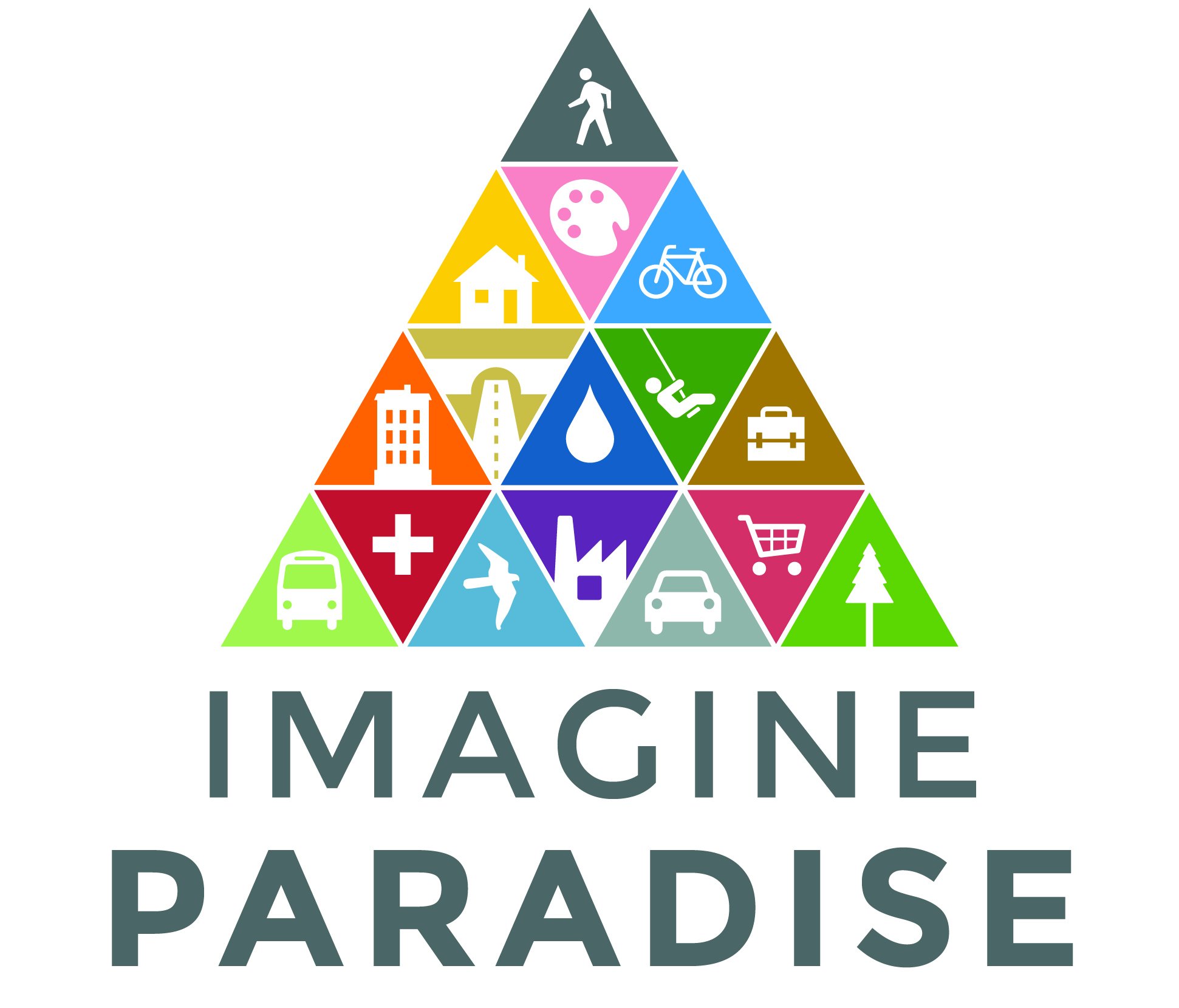Imagine Paradise

In general terms, the Municipal Plan and Development Regulations introduce a new land use plan and accompanying regulations, comprised of text and maps. Created through a comprehensive public review process, the new Municipal Plan contains a vision for Paradise based on the key themes of healthy livable neighbourhoods, quality connected design, economic prosperity, environmental quality, investment in transportation and services and regional cooperation.
Highlights from the new Plan and Regulations include:
- Provisions for a growth strategy which encourages a variety of housing forms, housing affordability and connectivity
- Urban Agriculture: Allowing for the keeping of chickens and other urban agricultural uses on residential properties
- Inclusion of a Concept Development Plan for the Picco Ridge area to see the area grow in a comprehensive manner
- Provision for the creation of Main Street Redevelopment Plan for the portion of Topsail Road between McNamara Drive and the Town’s eastern boundary
- Policies aimed at the encouragement of support of the arts, culture and tourism
- Updated provisions for protection of the environment, coastlines and trails.
Municipal Plan and Documents
Appendix A: Background Report (PDF)
Appendix B: Future Land Use Map (PDF)
Appendix C: Picco Ridge (PDF)
Appendix A: Land Use Zoning Map (PDF)
Appendix B: Classification of Uses (PDF)
Appendix C: Infill Limits Map (PDF)
Appendix D: Development Limits (PDF)
Appendix E: Provincial Development Regulations (PDF)
Appendix F: Street Classification (PDF)
Appendix G: Mixed-Use Development Plan for Civic No. 22-40 McNamara Drive (PDF)
Appendix H: Market Ridge Commercial-Residential Development Plan (PDF)
Municipal Plan Engagement Process
The process was launched in August 2014 at the annual SunSplash-Paddle-in-Paradise festival, and public involvement was a key part of the process. We've had public meetings, launched a separate website, conducted an online survey, designed a poster and video contests for Town schools, and had meetings with developers and land owners. There was also a community stakeholder committee, the Imagine Paradise Committee. This was a volunteer group of nine citizens and stakeholders who provided input and recommendations, and served as ambassadors within the community to help promote public involvement
Frequently Asked Questions
| What is the Municipal Plan? |
|
The Paradise Municipal Plan is Council's comprehensive policy document for the management of growth and development within the municipal planning area over a 10 year period. Prepared under the authority of the Urban and Rural Planning Act 2000, the Plan repeals and replaces the Paradise Municipal Plan 2004-2014. |
| How was the Municipal Plan prepared? |
|
Preparation of the Plan included background research and analysis summarized in a Background Report (Appendix A). It also included land use surveys, consultation with government agencies, adjacent municipalities, residents and stakeholders. The public engagement process included the following components:
|
| Achieving a Vision of Paradise |
|
The vision for the Town that has emerged through the Plan Review Process, research and public consultations is:
|
| Key Themes |
|
The vision reflects five themes that emerged from the review process:
|
| Managing Growth |
|
The strategy for growth and development of the Town over the next decade is one of community building - in which Paradise continues to evolve from that of a largely bedroom community, to a community in its own right - where people have a strong sense of identity and attachment to their neighbourhoods and Town, with access to the things they need. To achieve this, growth will be directed as follows:
|
Contact Us





